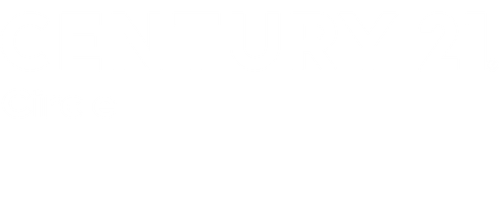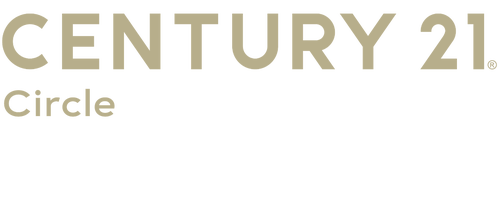


Listing Courtesy of: NIRA / Century 21 Circle / Judith "Judy" Rooney Davis / CENTURY 21 Circle / Judy Fischer
2302 Vale Park Road Valparaiso, IN 46383
Pending (102 Days)
$1,500,000
MLS #:
807080
807080
Taxes
$11,044(2023)
$11,044(2023)
Lot Size
15.45 acres
15.45 acres
Type
Single-Family Home
Single-Family Home
Year Built
1965
1965
Style
Cape Cod
Cape Cod
School District
Valparaiso
Valparaiso
County
Porter County
Porter County
Community
Center
Center
Listed By
Judith "Judy" Rooney Davis, Century 21 Circle
Judy Fischer, CENTURY 21 Circle
Judy Fischer, CENTURY 21 Circle
Source
NIRA
Last checked Nov 2 2024 at 2:05 AM GMT+0000
NIRA
Last checked Nov 2 2024 at 2:05 AM GMT+0000
Bathroom Details
Interior Features
- Ceiling Fan(s)
- Chandelier
- Eat-In Kitchen
- Entrance Foyer
- High Ceilings
- His and Hers Closets
- Pantry
- Granite Counters
- Recessed Lighting
- Breakfast Bar
Kitchen
- Eat-In Kitchen
Subdivision
- None
Lot Information
- Gentle Sloping
- Front Yard
- Pond on Lot
- Wetlands
- Wooded
- Secluded
- Back Yard
Property Features
- Fireplace: 2
Exterior Features
- Private Yard
Utility Information
- Sewer: Public Sewer
- Fuel: Gas
Parking
- Basement
- Garage Door Opener
- Garage Faces Rear
- Garage Faces Side
- Concrete
- Workshop In Garage
- Kitchen Level
- Attached
Stories
- One and One Half
Living Area
- 4,858 sqft
Location
Estimated Monthly Mortgage Payment
*Based on Fixed Interest Rate withe a 30 year term, principal and interest only
Listing price
Down payment
%
Interest rate
%Mortgage calculator estimates are provided by C21 Circle and are intended for information use only. Your payments may be higher or lower and all loans are subject to credit approval.
Disclaimer: Copyright 2024 Greater Northwest Indiana Association of Realtors (GNIAR). All rights reserved. This information is deemed reliable, but not guaranteed. The information being provided is for consumers’ personal, non-commercial use and may not be used for any purpose other than to identify prospective properties consumers may be interested in purchasing. Data last updated 11/1/24 19:05




Description